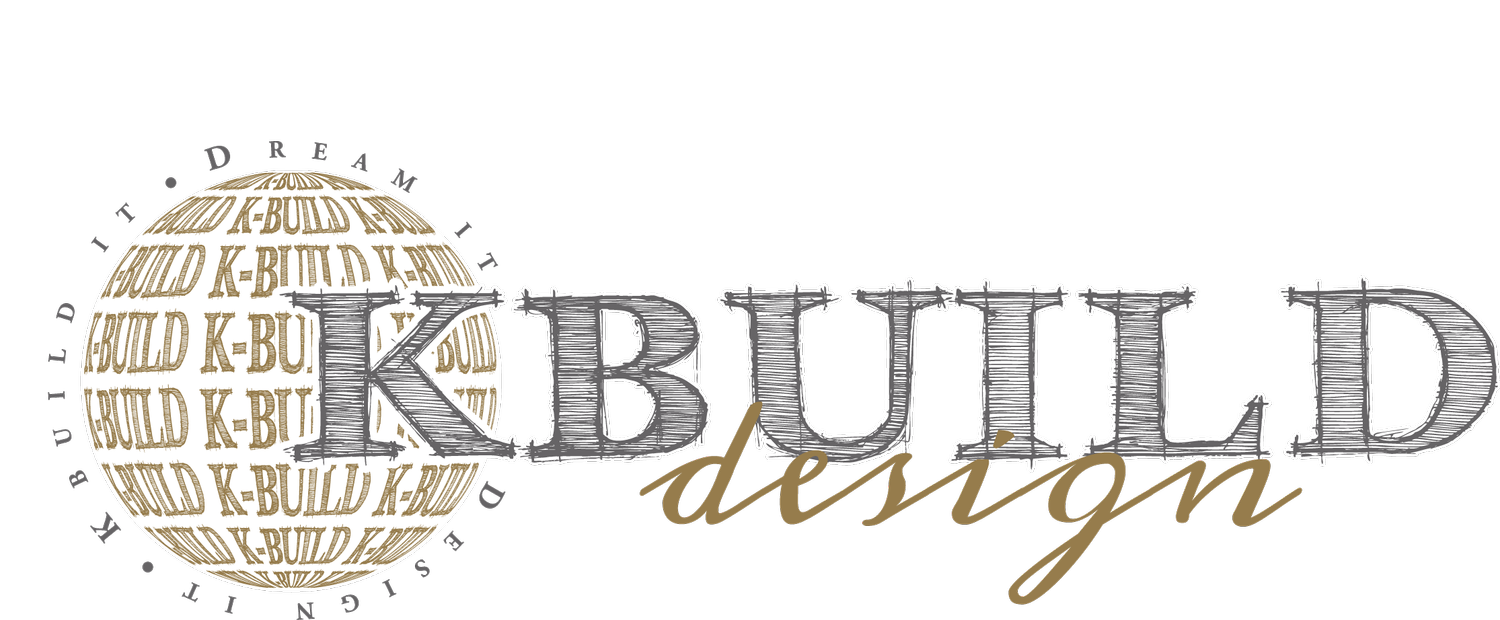How To Create A Floor Plan
Whether you’re designing a new home or doing home renovations, having a solid floor plan is crucial. A well-thought-out floor plan helps you visualize how space will be used, ensuring optimal flow, comfort, and functionality. In this blog we’ll take you through the steps to design your own floor plan from scratch, helping you turn ideas into real layouts.
Take Accurate Measurements
Before you begin sketching, it’s vital to have accurate measurements of the space. Measure the total area, as well as the dimensions of each wall, door, and window. This will allow you to create a floor plan that is to scale. Additionally, consider any special element that could influence the design, such as beams, staircases, or sloped ceilings.
Sketching A Layout
Once you’ve gathered your measurements, decide whether to create your floor plan by hand or with digital tools. There are many applications that are perfect for making a floor plan. Hand-drawings will work just as well too. Begin by drawing the outer walls of your space, making sure to keep your drawing to scale. Then divide the interior into individual rooms by adding internal walls. It’s important to visualize the overall flow of the space at this stage. Mark where doors and windows will be located and ensure ventilation is taken into account as well.
Place Key Features
Once you’ve defined the basic structure, start adding key features to your floor plan. This includes elements such as kitchen counters, bathroom fixtures, built-in storage, and major appliances. Be mindful of utility placements like plumbing, electrical outlets, and HVAC systems, as these will affect the final functionality of the space.
Consider Traffic Flow
A well-designed floor plan allows for a smooth traffic flow. Evaluate how people will navigate through the space and whether certain areas might become congested. Ensure there’s sufficient room in the hallways and between furniture for comfortable movement. Entry points should be convenient, and high-traffic areas should be free of obstructions. This is especially important in homes with open floor plans, where defining clear pathways is crucial.
Refining Details
With the main structure and features in place, it’s time to refine the details. Add elements such as flooring types, lighting placements, and any architectural features that will enhance the space. For larger projects, including outdoor elements like patios, decks, or landscaping can help provide a full picture of the layout. Label each room and feature clearly to avoid confusion during the construction process.
Plan For Future Flexibility
When designing a floor plan, it’s important to consider how the space might need to evolve in the future. Flexibility is key, especially for homes or offices that may require adjustments as needs change over time. Including modular furniture and ensuring that plumbing and electrical systems are accessible for future upgrades can help ensure that your design stands well over time.
By following these steps, you can confidently design a space that is functional, aesthetically pleasing, and suited to your needs. KBUILD has the opportunity to assist you in turning your floor plan into a reality. Reach out to us at 636-362-2015, send us an email at kbuild@kbuildit.com, or click this link to go straight to our project inquiry form. We will respond promptly and help you follow through with the next steps to start on your floor plan today!



