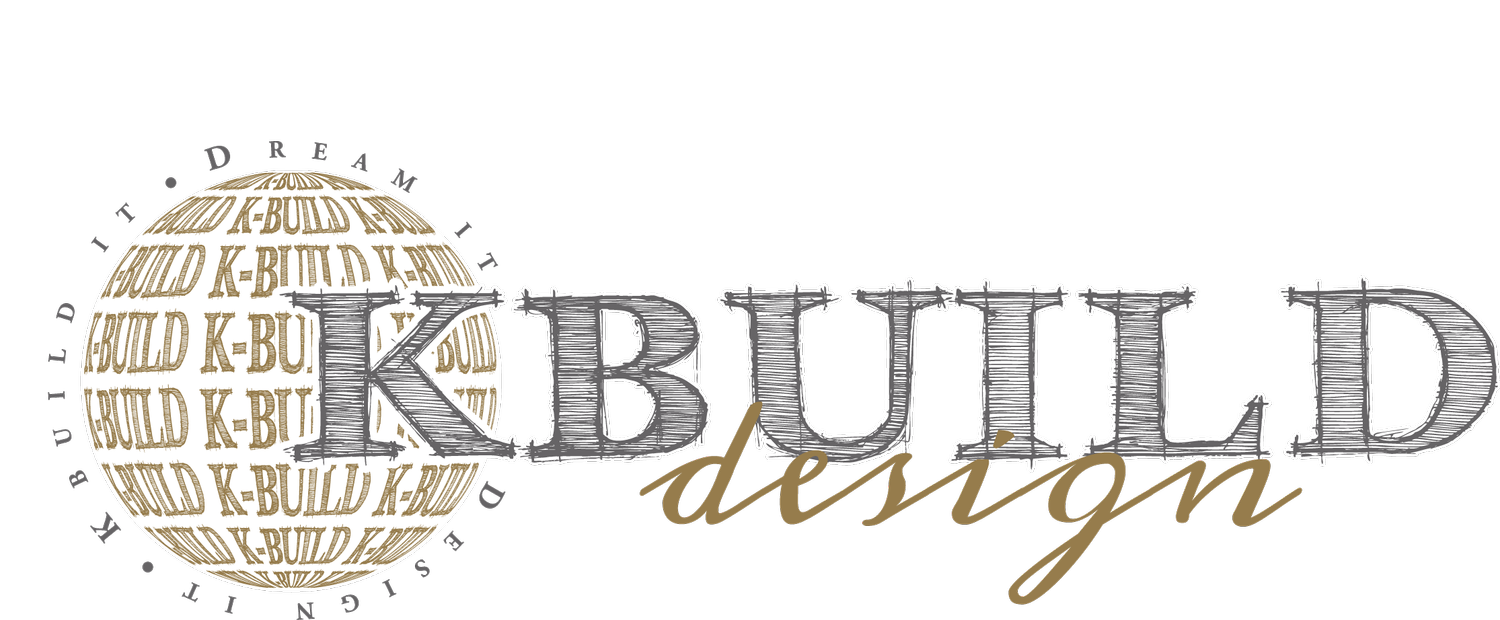Mastering the Art of an Open Floor Plan
The concept of an open floor plan has become a staple in modern home design, transforming spaces into airy, and consistent environments that enhance both aesthetic and functionality. By removing traditional barriers between spaces, an open floor plan fosters a sense of community, maximizes natural light, and allows for greater flexibility in how a space is used. However, achieving the perfect balance requires more than just knocking down unnecessary walls—it involves intentional design choices that create harmony, structure, and flow.
Zoning Without Walls
One of the biggest challenges in an open floor plan is defining spaces without the use of traditional walls. The key is to use subtle design techniques that create natural changes and separations while maintaining that open feel. Furniture placement plays a crucial role–sectional sofas can define a living area, while an island can distinguish a kitchen from a dining space. Rugs, ceiling design/treatment, and strategically placed lighting can also be used to define different zones while preserving the openness of the layout.
Cohesive Design & Materials
To ensure a seamless flow throughout the space, it’s important to maintain a cohesive design aesthetic. A consistent color palette, uniform flooring, and complementary materials help tie everything together. At the same time, contrast can be introduced through textures, accent pieces, or statement lighting to add depth. The right balance between consistency and variation ensures that the space feels intentional rather than disconnected.
Intentional Flow & Functionality
An open floor plan should enhance movement rather than create chaos and discomfort. Thoughtful furniture placement and well-defined pathways ensure that traffic flows naturally from one area to another. High-traffic areas should remain unobstructed, while focal points–such as a central fireplace, a statement dining table, or a stunning kitchen island–can anchor the design. Every element should serve a purpose, blending aesthetics with everyday usability.
Lighting & Natural Elements
Lighting plays a crucial role in making an open floor plan feel inviting and functional. Large windows, glass partitions, and skylights maximize natural light, creating a bright and airy atmosphere. Layered lighting, including pendant lights, recessed fixtures, and floor lamps, can be used to define different zones within the space. Incorporating natural elements like indoor plants, wooden accents, and stone textures can further enhance warmth and connection to the environment.
Acoustic & Privacy Considerations
While openness is desirable, acoustics and privacy should not be overlooked. Hard surfaces like wood and tiles can amplify sound, making spaces feel noisy. Soft materials such as rugs, upholstered furniture, and curtains, help absorb sound and make a more comfortable environment. For moments that require privacy, flexible solutions like sliding doors, decorative screens, or strategically placed bookshelves offer separation without compromising the openness of the design.
An open floor plan is more than just a modern design trend–it’s an art form that requires careful planning and thoughtful execution. Here at KBUILD, we have the opportunity to help you with your own open floor plan. If you’re interested in your own project, reach out to us at 636-362-2015, send us an email at kbuild@kbuildit.com, or click the link to go straight to our project inquiry form. We will respond promptly and help you follow through with the next steps to start on your custom project today!

