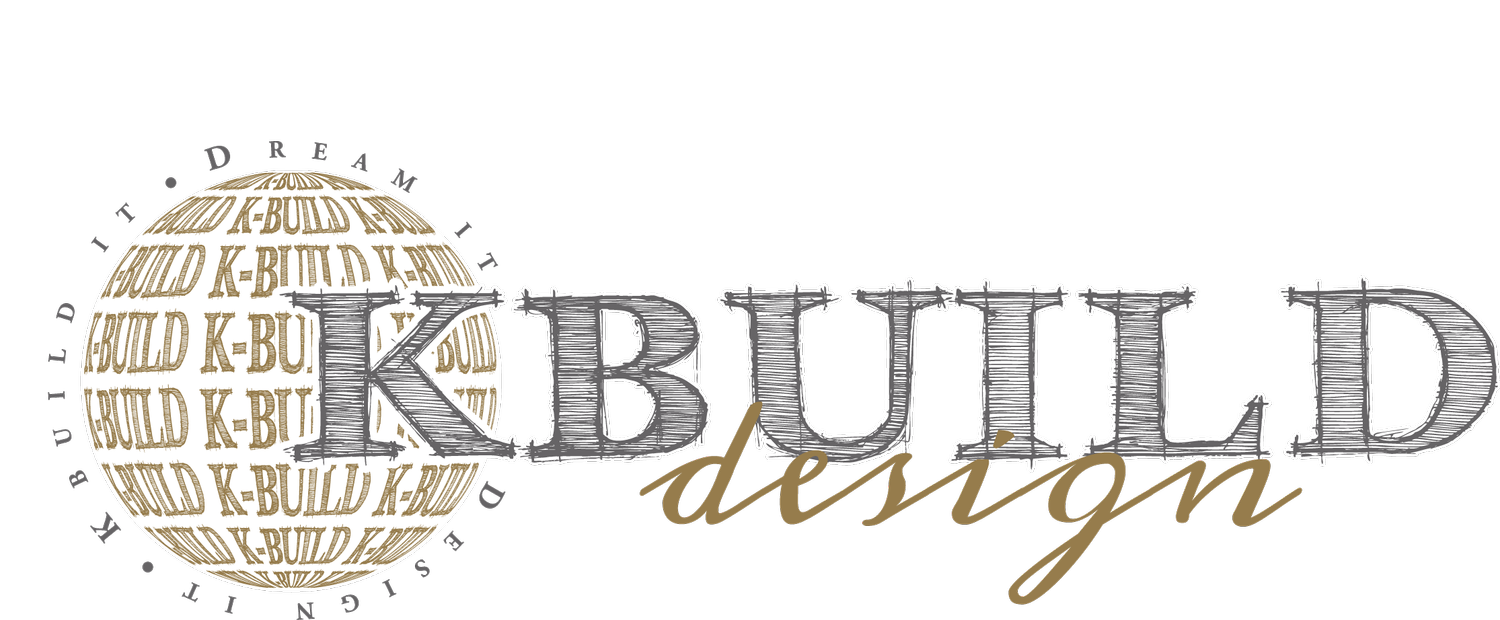Tour One Of Our Favorite Flip Homes
Step into this incredible four-bedroom, two-and-a-half bath 2540 square foot home with our head designer, Rauchel Koehnemann, as she guides you through the exclusive tour of the project on our YouTube page! Join the tour as she provides the details on this amazing transformation of a home that exhibits the definition of new and improved.
Entryway And Dining Room
Entering the home you are met with a shiplap wall; a perfect place for any furniture piece as well as a dome pendant light fixture finished with matte gold accents. The ceiling domes upwards create a curve and gives height to the entry. On the left of the entryway, you will be met with the dining room that holds another unique light fixture with matte gold accents, and a wide space for family and friends to dine in for any special occasion.
Kitchen
This kitchen is a highlight of the home and has gone through one of the bigger transformations through this house. We’ve relocated this powder room across the house, removed a bar that was attached to the original kitchen, and expanded the kitchen to allow for more space and a large center island. Above the island sits two more eye-catching light fixtures. We also changed out the old floor and added brass cabinet and drawer handles to match the light fixtures
Living Room
For the living room, we’ve added carpeted floors to add a different texture to the rest of the home. We have also kept the original brick in the fireplace and painted the brick a faux finish to match a brick color that will blend with the walls and other color schemes of the house. We wrapped the center beam with a faux wood beam and added a new light fixture.
Powder Room/ Laundry
The powder room is one of the few bathrooms in this home that’s kept simple but sweet. We used a white cabinet and countertop and incorporated dark fixtures for the sink area. Another great feature of this transformation is we’ve moved the laundry room up to the main level and added a main-level laundry room for better convenience.
Master Bedroom
The master bedroom has also had its share of changes too. We’ve also added a large walk-in closet with a very white color scheme. We also have a second walk-in closet for a his-and-hers individual closets. With hardwood floors in this master suite as well as every other bedroom too.
Master Bathroom
In this master bathroom, we have integrated more his-and-hers features. We have added two separate vanities with a lit mirror for each. We’ve tiled the showers with a tile that compliments the floors and added dark fixtures to the vanities to accent the light-colored cabinets and countertops.
Hall Bath
Last, but not least is this hall bathroom that gives a light and airy feel. We’ve used a tile that looks like a carrera marble, and a white vanity that has storage space underneath. We also have brought in a mirror that is the brush gold that matches the fixtures throughout the rest of the home.
Thank you for touring through this amazing flip house and all of the amazing features it has to offer. If you are interested in this project, we have another flip house that is currently going through its transformation and will be done soon. Stay tuned as we here at KBUILD can’t wait to show you what comes next. If you’re interested in your own project, reach out to us at 636-362-2015, send us an email at kbuild@kbuildit.com, or click the link to go straight to our project inquiry form. We will respond promptly and help you follow through with the next steps to start on your custom project today!






























