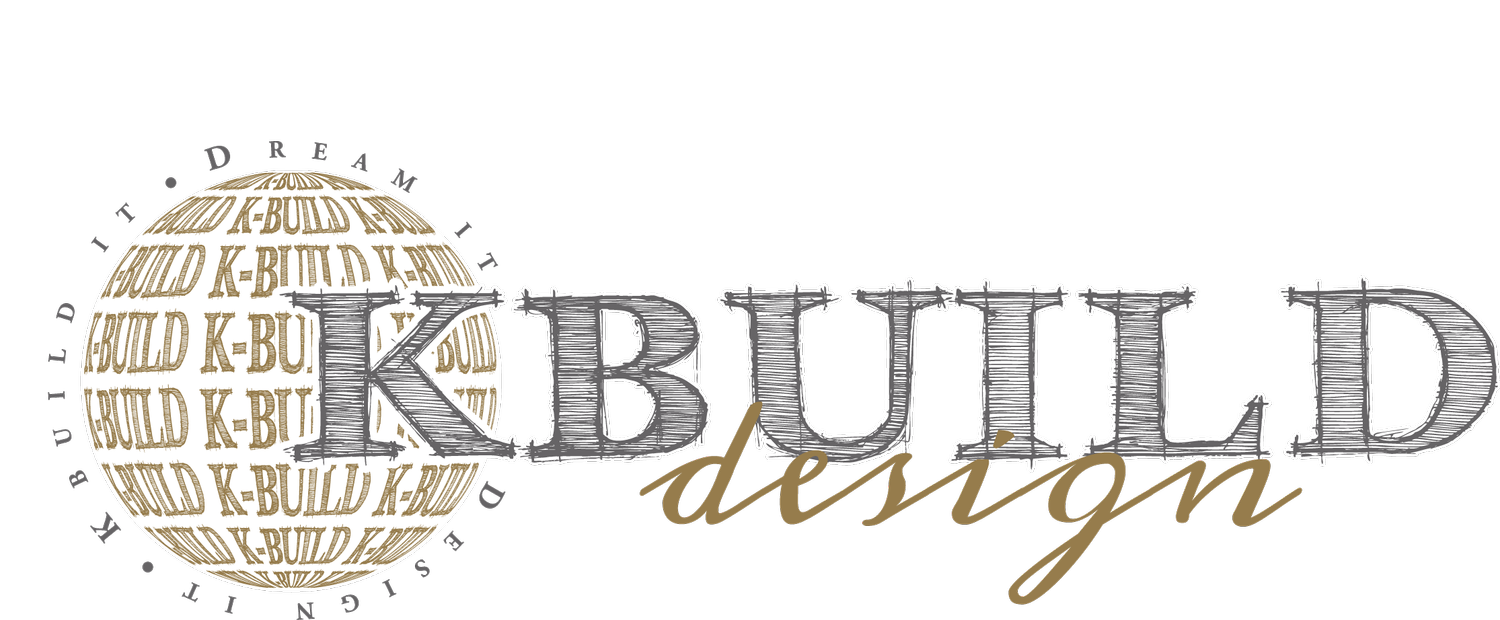TOUR ONE OF OUR CUSTOM HOME BUILDS
We are thrilled to give you an exclusive tour of one of our most remarkable projects to date. This custom home represents the pinnacle of luxury, design, and craftsmanship. Nestled on 3 acres of land, this 9,000 square foot residence is a testament to our team’s dedication and resilience. Inside, you’ll find 6 bedrooms, 6 full bathrooms, 2 half baths, a 6-car garage, and a separate apartment above the garage. From the breathtaking interior to the expansive outdoor living space, this home is a true sanctuary for modern living.
Exploring the Main Level
As you step through the front doors of this remarkable home, you are welcomed by a grand entryway that sets the tone for the rest of the space. The highlight of the entryway is an elegant spiral staircase that commands your attention. Adjacent to this space is a sophisticated home office, perfect for those seeking a quiet space to work or study.
Moving deeper into the main level, the large living room sweeps you away. With its expansive layout and a marvelous stone fireplace as the centerpiece, this space is perfect for family gatherings or hosting guests. One of the room’s standout features is the temperature-controlled wine cellar.
At the other end of this open-concept living area lies the custom kitchen. This kitchen combines form and function. The beautiful cabinetry and countertops, custom-fabricated by our KBUILD fabrication team, are a testament to the craftsmanship that went into this project.
The main level is also home to the luxurious master suite. This spacious bedroom offers a perfect place to relax, and the master bathroom is a true oasis. With his-and-hers vanities, a stand-alone tub, and a spacious shower stall, this suite is designed with comfort luxury in mind.
Up the Grand Spiral Staircase
On the second level, four spacious bedrooms await, each with its own walk-in closet that provides ample storage for family members and guests. Two of the bedrooms share an elevated jack-and-jill bathroom with custom tile work, beautifully crafted cabinetry, and quartz countertops. Industrial sconces add a modern edge to the space.
The other two bathrooms each enjoy the luxury of having their own private bathrooms. These en-suite spaces offer privacy and convenience with thoughtful designs.
The second level also features a laundry room, designed to make weekly chores less of a hassle. Mirroring the beautiful cabinetry from the kitchen, the laundry room is stylish and functional. But what truly sets this space apart is the unique accent tile flooring that adds an element of creativity, turning an everyday utility space into a standout feature of the home.
The Finished Basement: A Luxurious Escape
Descending down the stairs into the finished basement feels like stepping into an entirely new world. The first stop is the fully ventilated cigar and whiskey lounge. Drawing inspiration from a classic gentleman’s club, this lounge is an inviting space with its deep, rich color palette and gold accents that evoke a sense of timeless elegance.
Through a pair of tall French doors, you’re led into a hallway that feels like a preview to an exclusive experience. Lined with movie poster light boxes, this illuminated corridor guides you into the home theatre, where plush carpeting and luxurious leather lounge seating await.
Next, you’ll discover the expansive home gym, which feels more like a high-end fitness club. Bathed in the futuristic glow of Hex Glow lighting, the gym is fully equipped with sleek black and silver Arsenal Strength equipment, offering everything you need for a full-body workout.
After breaking a sweat, you can indulge in some post-workout relaxation in the steam shower, or hop in the nearby sauna to sooth your tired muscles.
The Garage and Apartment
The six-car garage is not just a space to park your cars. Under the cool glow of Hex Glow lighting, your cars and tools are showcased in an organized and stylish fashion. Whether you’re a car enthusiast or just someone who appreciates a well-kept space, this garage offers ample room for storage and organization.
Above the garage, you’ll find a spacious apartment that adds value to the home. This self-contained living space is perfect for hosting visiting family and friends, offering both comfort and privacy.
Exceptional Outdoor Living
This home’s outdoor living space is truly one-of-a-kind and designed for both relaxation and entertainment. The focal point is the expansive pool with an adjacent sleek black-tiled hot tub. The pool area is surrounded by luxurious seating, including a stone conversation pit that invites guests to gather around a warm fire as the evening cools.
On the opposite end of the pool is a magnificent pool house, complete with a fully equipped outdoor kitchen, lounge area, and restroom facilities.
For the sports enthusiasts, this home offers a full-court multi-use Sport Court, a private putting green to practice your golf skills, and a bocce court just a few steps away.
This latest custom home build is a stunning achievement for our team and a perfect example of how our thoughtful design and expert craftsmanship can come together to create something extraordinary. With its expansive outdoor living space, sports amenities and luxurious interior, this home offers something for everyone.
Complete Construction Recap
Interested in seeing how we got here? Check out a complete timelapse video of the entire build process from start to finish!
There are many benefits of custom-built homes. Like what you see and ready to get started on your own project? Give us a call at 636-362-2015, send us an email at kbuild@kbuildit.com, or click here to fill out a project inquiry.









































