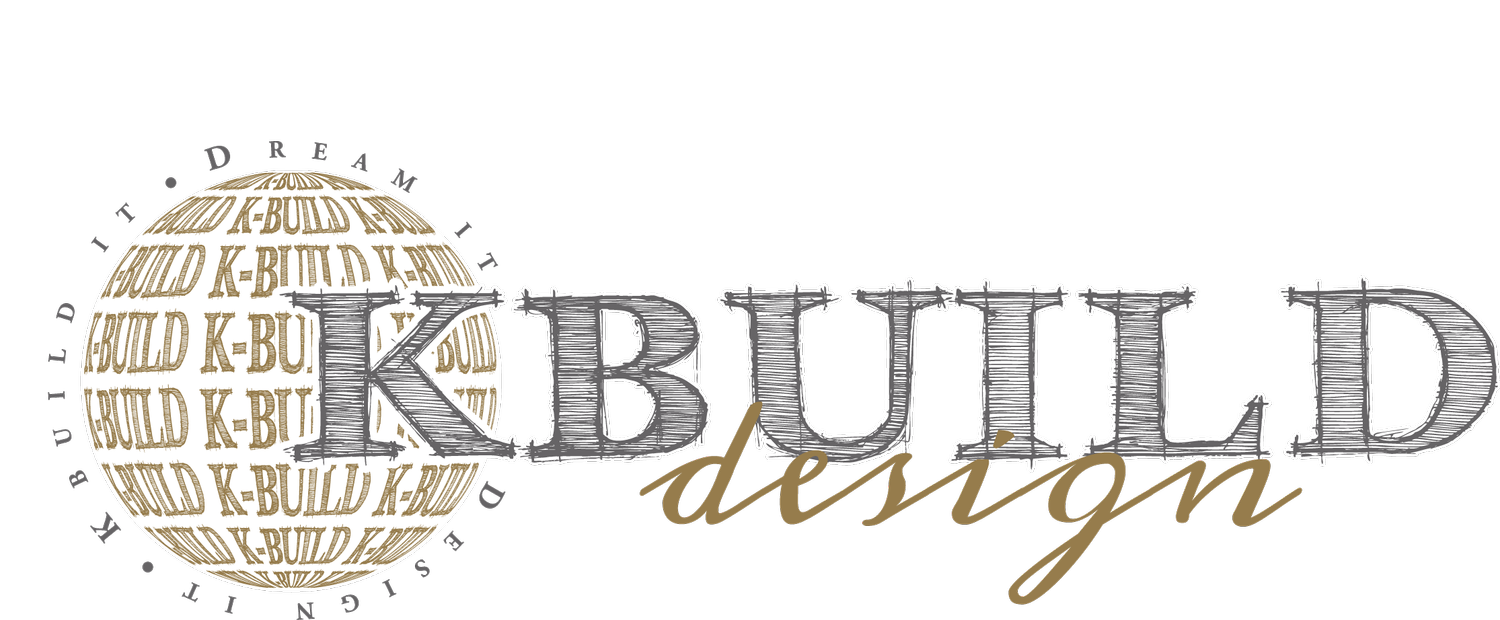Tour Kbuild’s First Spec Home
Step inside a masterpiece of design and craftsmanship as we take you on the ultimate tour of KBUILD’s elite spec house, guided by our lead designer, Rauchel Koehnemann. This stunning nearly 6,000 sq. ft. home was thoughtfully designed and finished by the talented KBUILD team in collaboration with Workhorse Construction. Get ready to envision your future dream home as we showcase the exceptional details of this breathtaking project.
Entry Foyer
From the moment you step inside, you’re greeted by a grand entry foyer that sets the tone for this exceptional home. The centerpiece is a striking spiral staircase that immediately draws your eyes upward to the soaring ceilings. The foyer seamlessly flows into the open living spaces of the main level. To the left, you’ll find a private office space, thoughtfully designed for functionality and style. Above, one of the home’s many elegant chandeliers casts a warm, inviting glow.
Great Room
The heart of the home lies just beyond the foyer. The great room combines the living room and kitchen in an open-concept design that’s perfect for gathering and entertaining. Rich, dark barn wood beams accentuate the living room ceiling, transitioning beautifully into the coffered ceiling squares in the kitchen. The living room’s fireplace, a focal point of the space, exudes warmth and charm, creating a cozy ambiance you’ll love coming home to.
Kitchen
The kitchen is a true showstopper, blending function and beauty in every detail. Its gray cabinetry with pencil glazing is paired with honed quartz countertops and a stunning marble backsplash. Centered in the room is a spacious island, illuminated by striking hardwood chandeliers. Adjacent to the kitchen is the home’s custom bar area, where darker gray cabinetry with a brushed glaze finish creates a sleek and sophisticated atmosphere. Whether you’re entertaining guests or enjoying a quiet evening, this kitchen and bar area is designed to impress.
Master Suite
The master suite is a haven of tranquility, starting with the grid feature wall behind the bed that adds depth and texture to the space. A sparkling crystal chandelier enhances the luxurious atmosphere while sliding doors provide easy access to the outdoor deck. The master bathroom is equally impressive, featuring a unique inset tile design in the shower. The concrete-inspired tiles are complemented by brushed glazed cabinetry, granite countertops, and a striking concrete trough sink that ties the space together seamlessly.
Second Floor
Heading upstairs, the loft welcomes you with a cozy fireplace finished in the same stone as the one on the main level. This floor boasts four spacious bedrooms, each with its own walk-in closet. Two Jack-and-Jill bathrooms offer convenience and style, with custom tile work, cabinetry, and granite countertops throughout. For added functionality, washer and dryer hookups are thoughtfully included on this level.
Thank you for touring through this amazing house and all of it’s amazing features it has to offer. Stay tuned as we here at KBUILD can’t wait to show you what comes next. If you’re interested in your own project, reach out to us at 636-362-2015, send us an email at kbuild@kbuildit.com, or click the link to go straight to our project inquiry form. We will respond promptly and help you follow through with the next steps to start on your custom project today!










